It is not difficult to work out an estimate of the cost of your stonework project.
This can be very useful when you are considering various options and not sure which areas will be best for the stonework.
The general approach is to estimate the total walls area and then deduct the total area of the windows and doors.
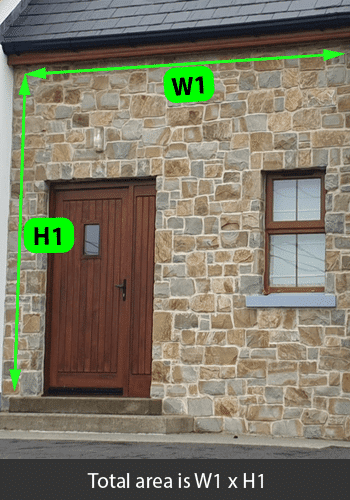
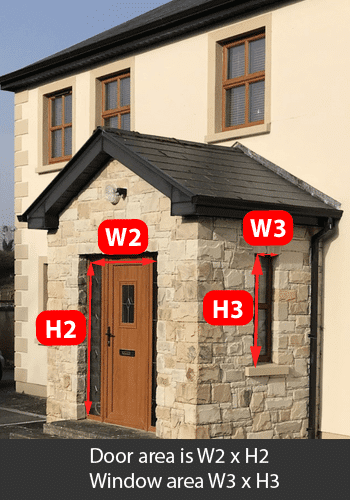
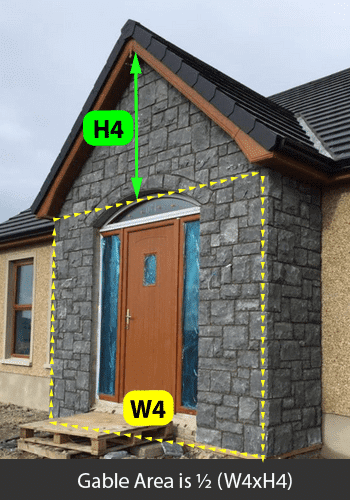
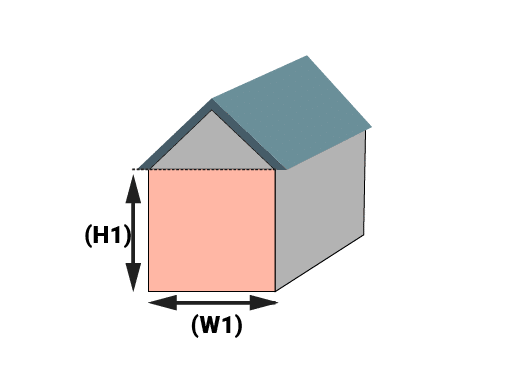
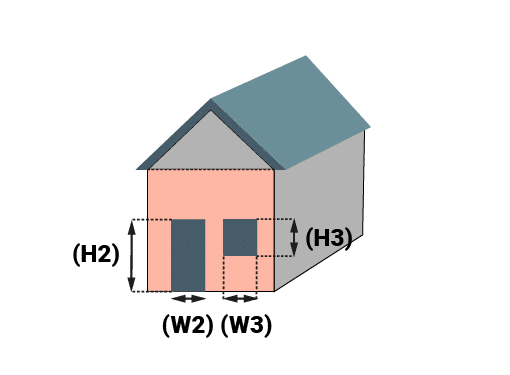
Window area W3xH3
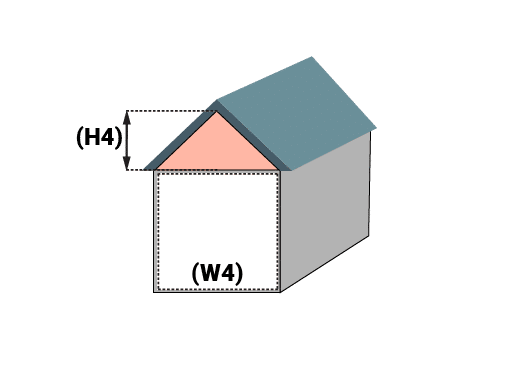
Gable Area is ½( W4xH4)
As well as the areas for stonework , the quantity of corners needed will also be needed. Corners are measured in Height in linear metre. See the image below
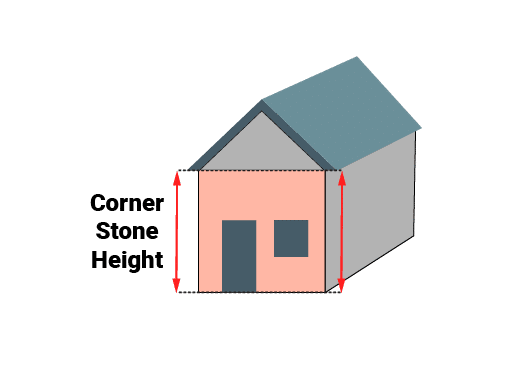
Please Note:
This calculator tool gives a rough estimate only. Some assumptions are made in terms of stone type, size of project and location etc.
Please e-mail your plans/photos or measurements to us at [email protected] and we will arrange a stonemason to visit and give a detailed quotation for the work.



